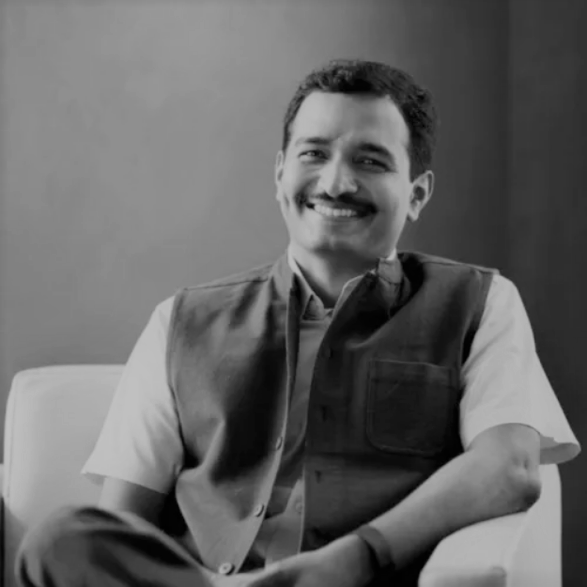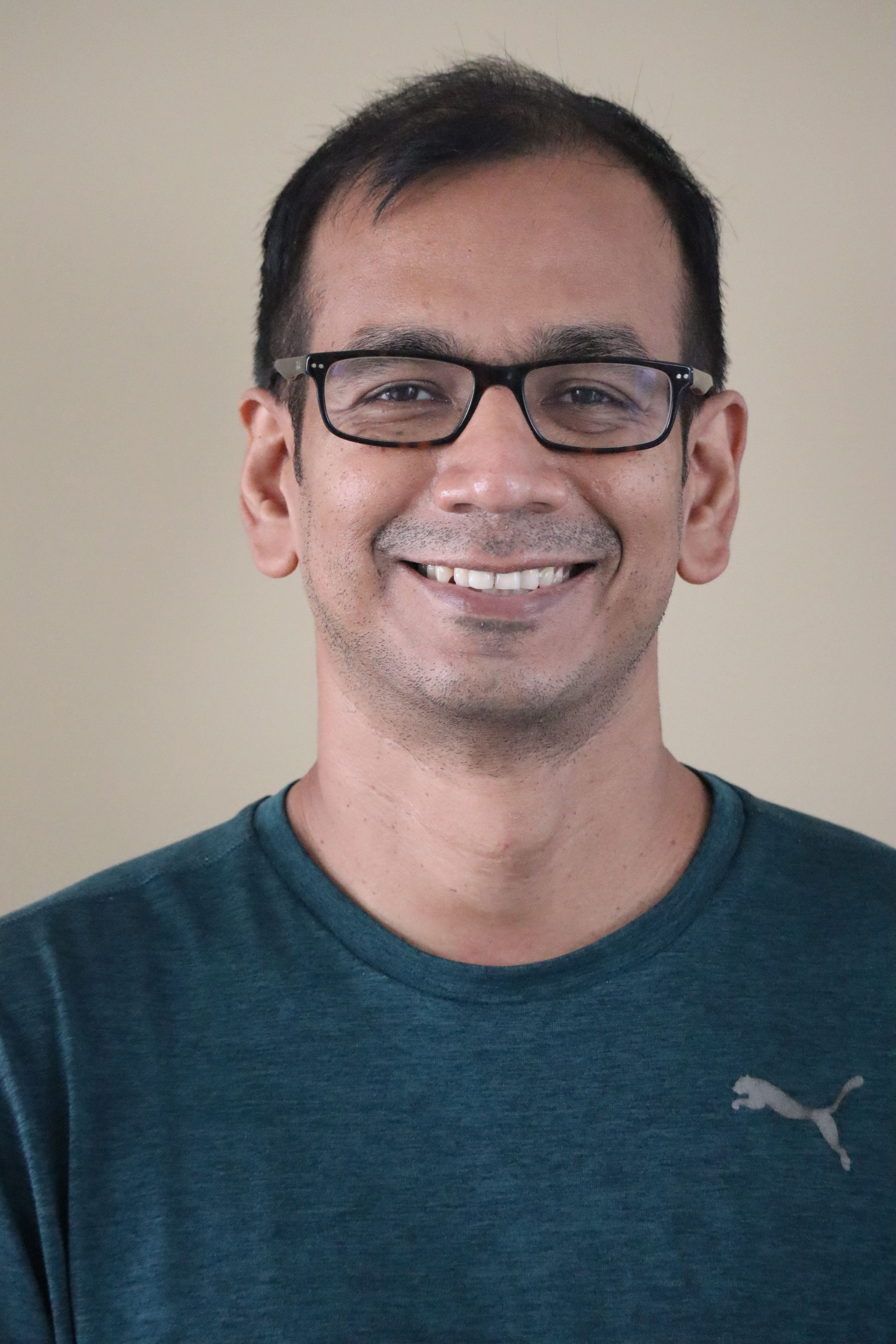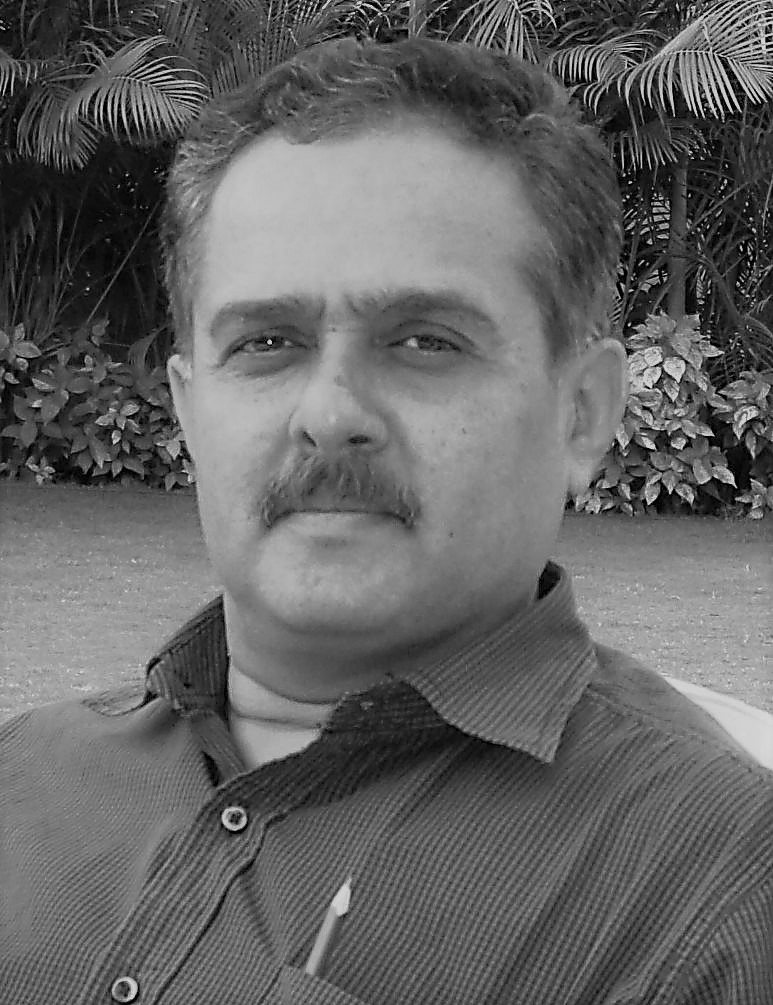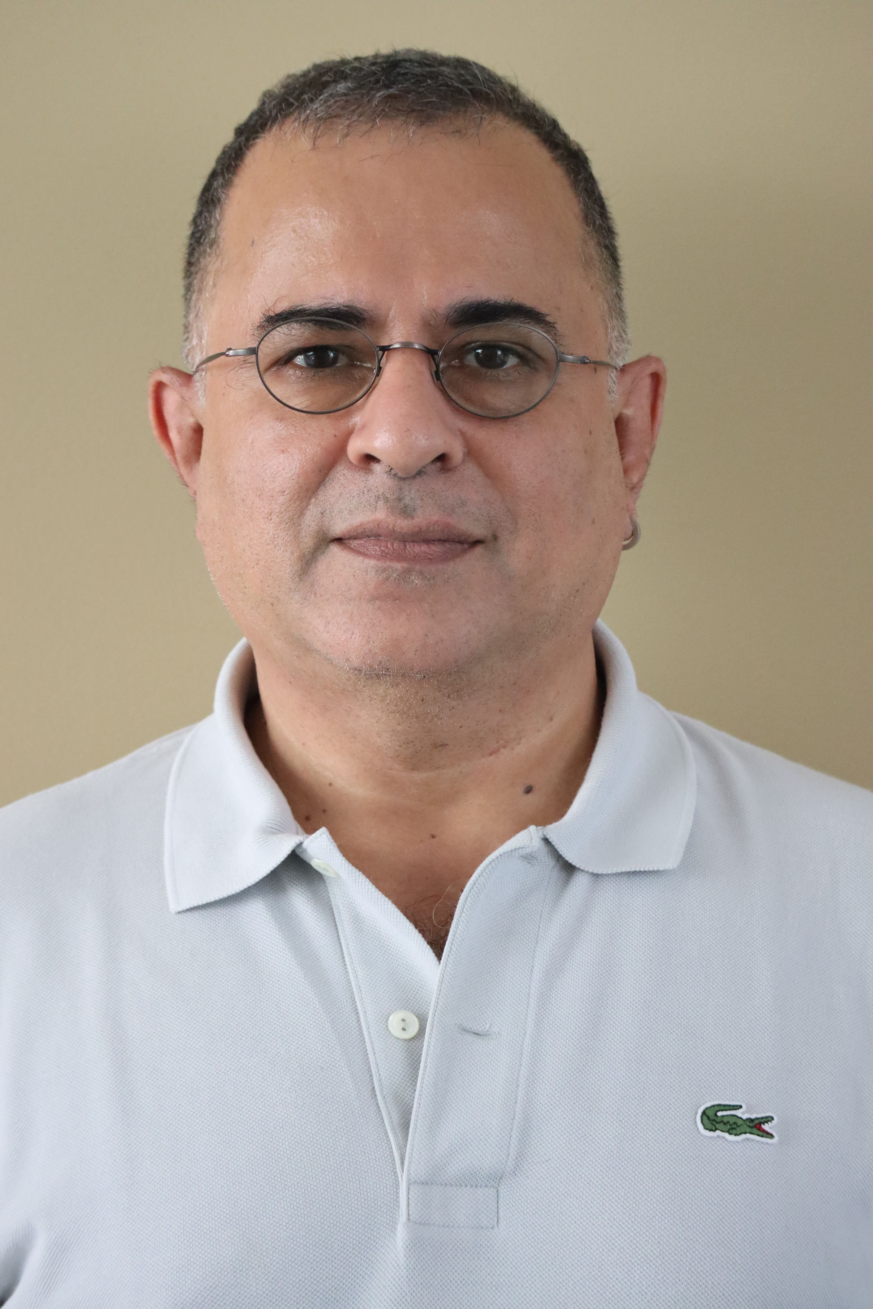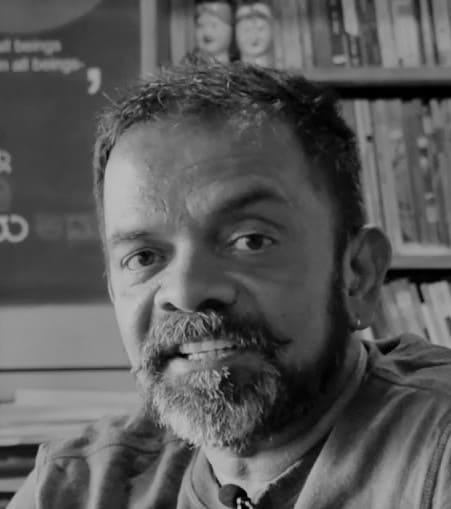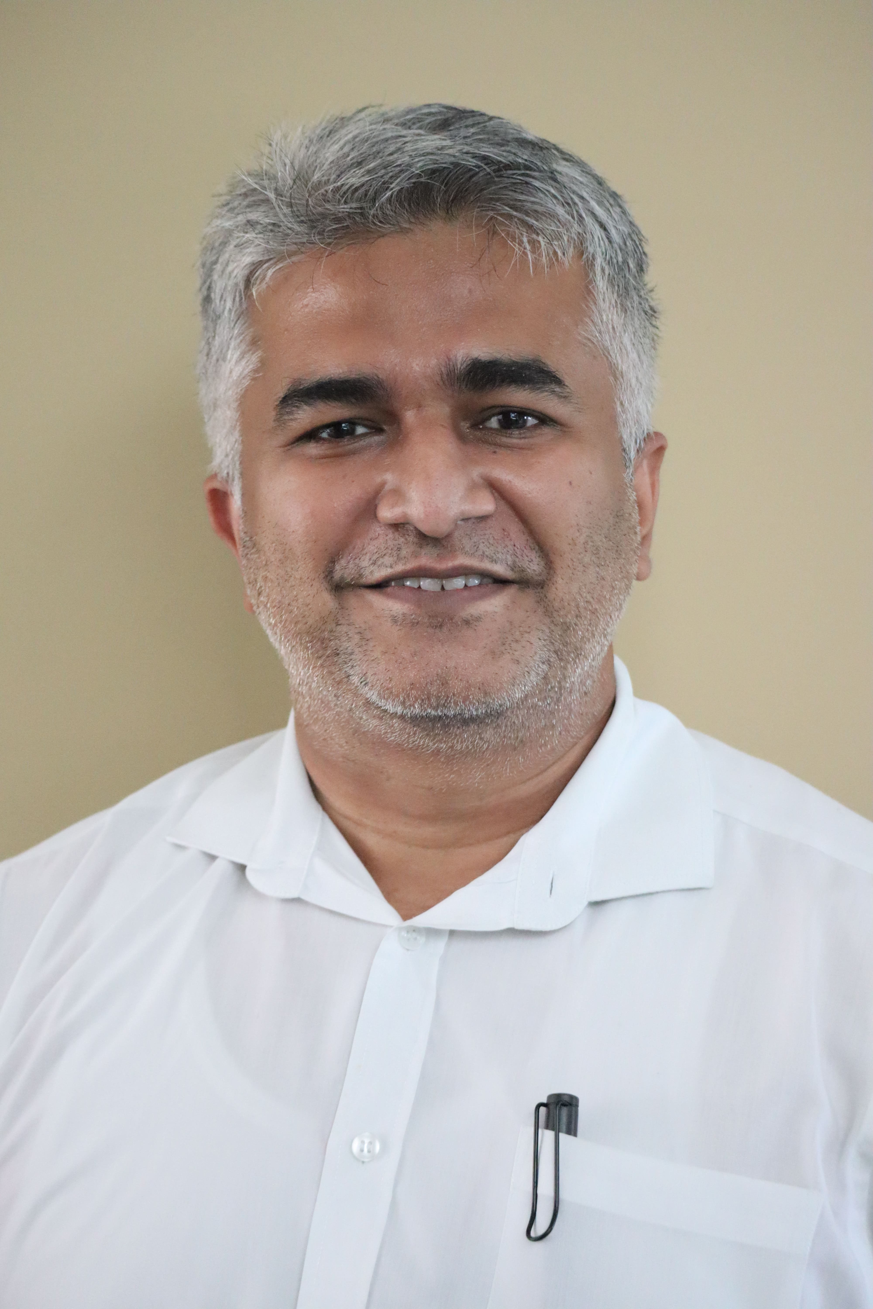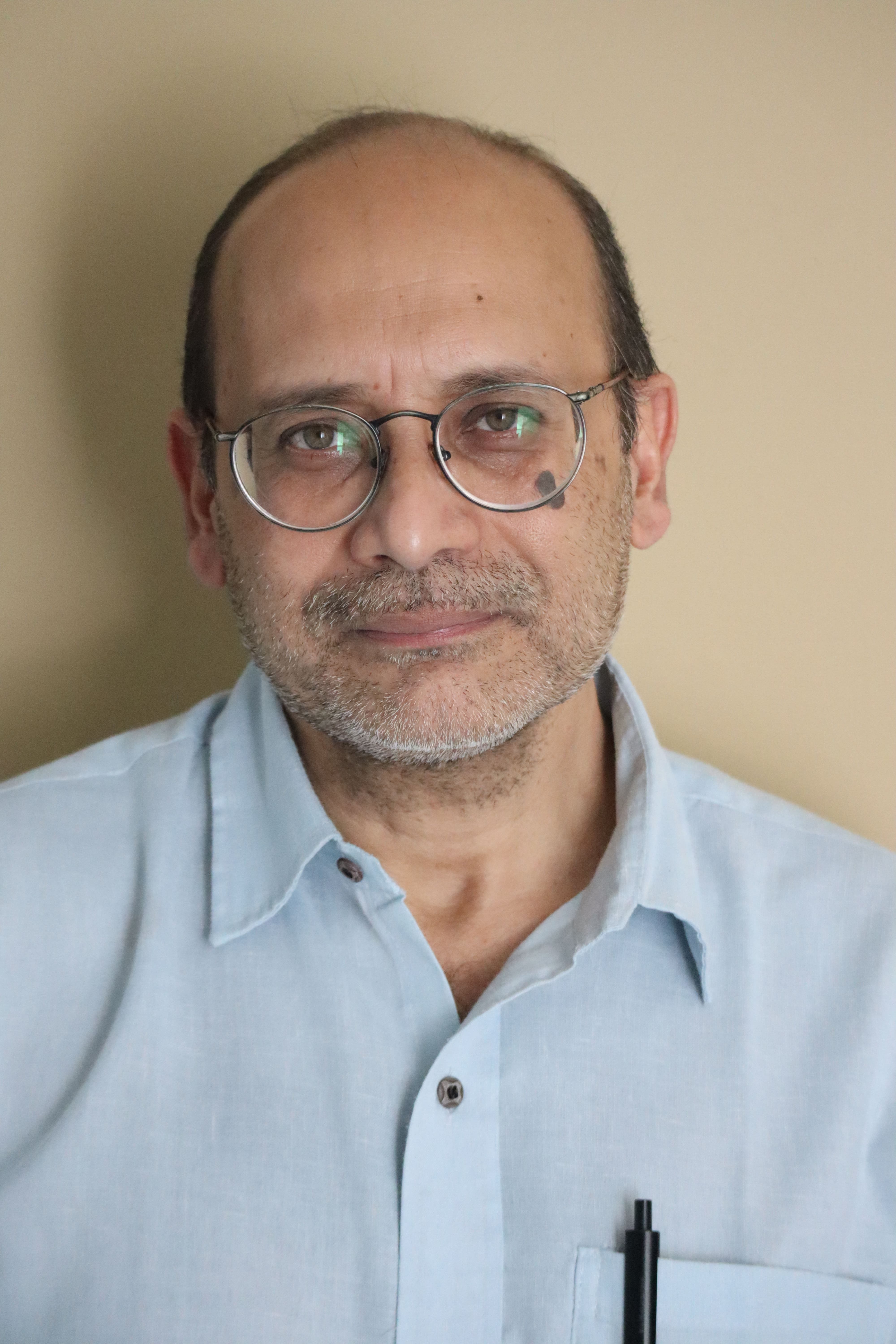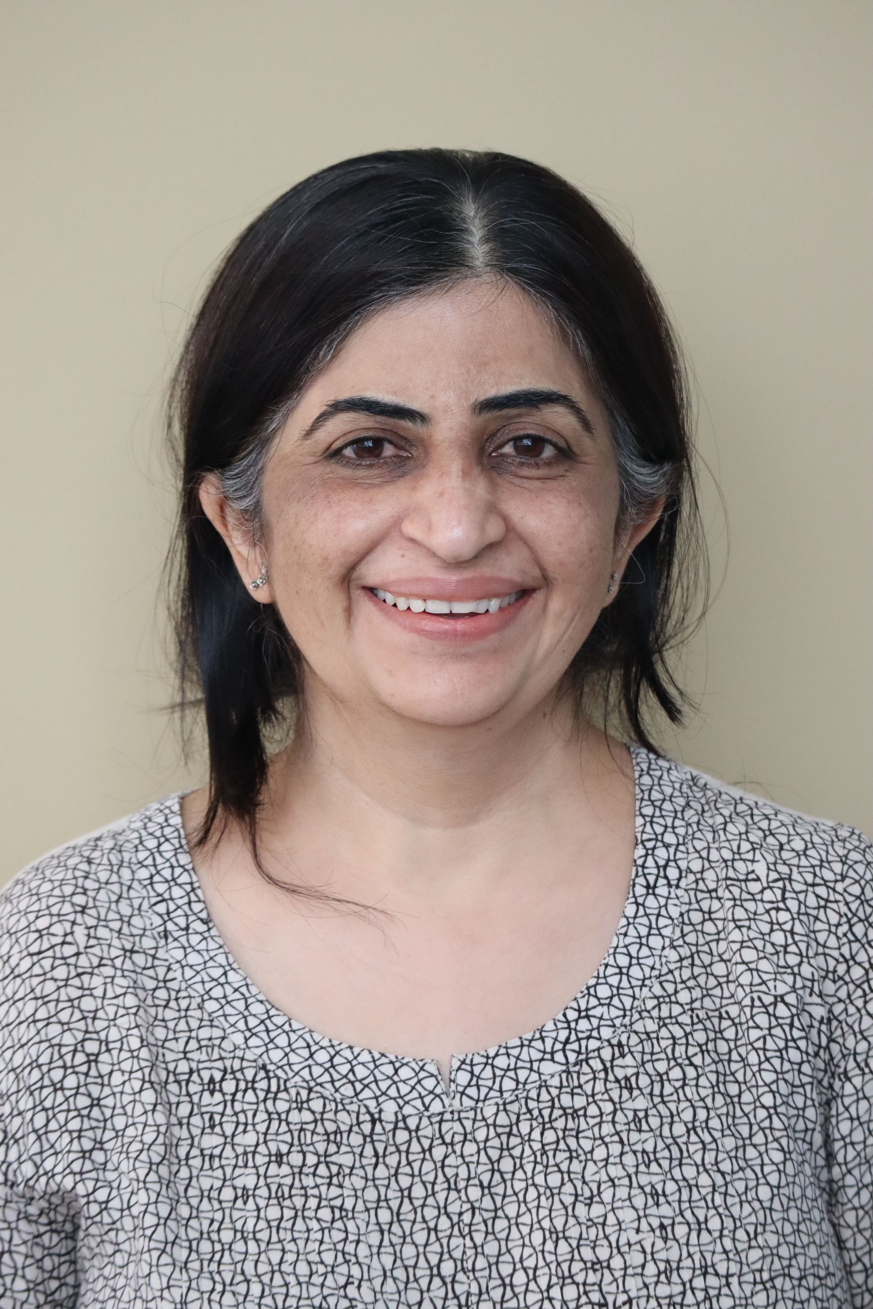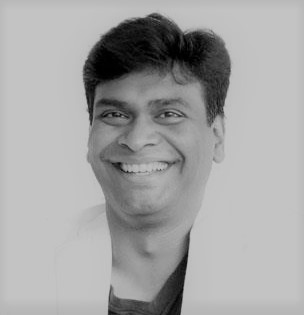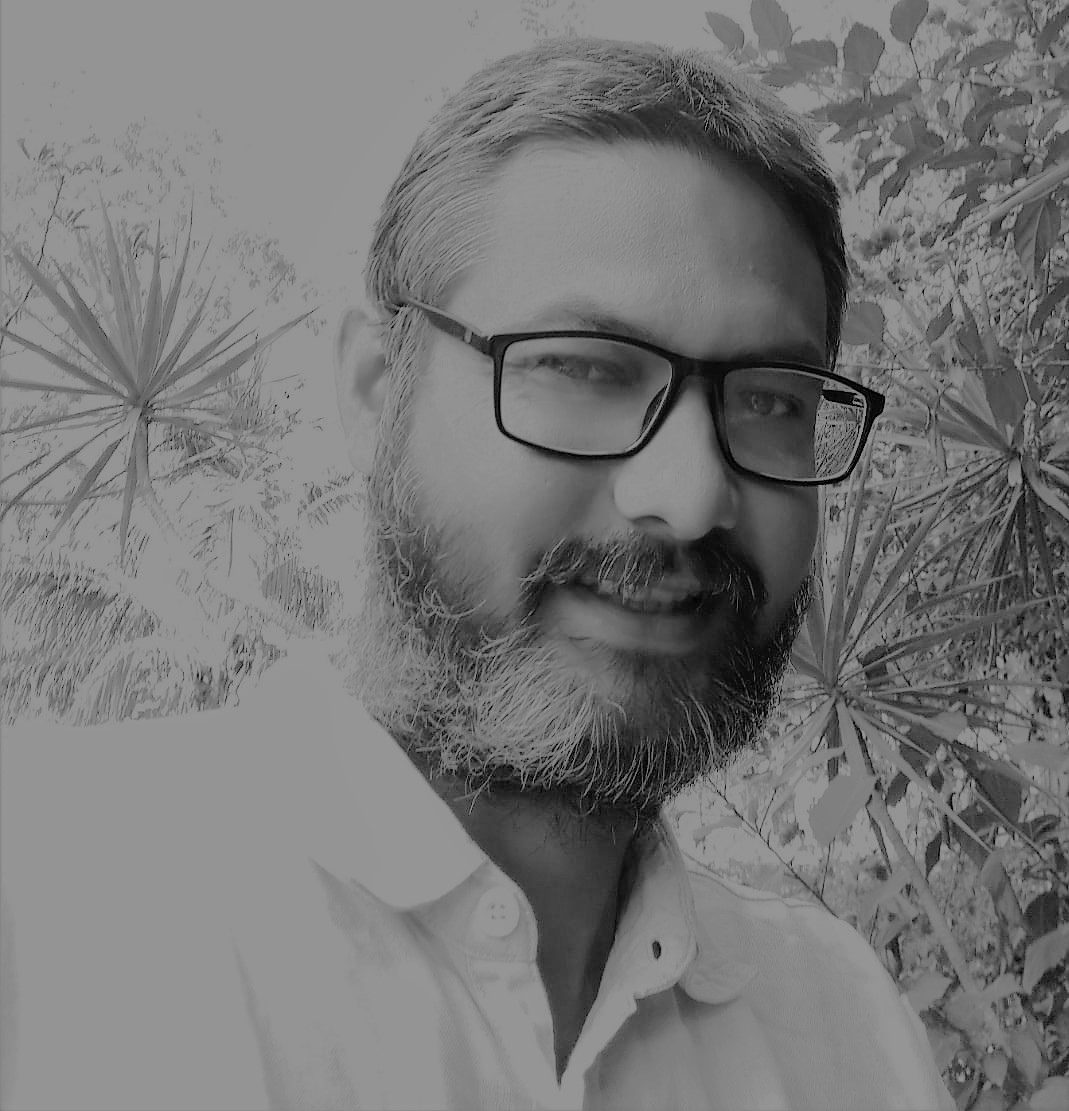Anup Naik
Anup Naik is the Founder Director of Space Matrix Architects & Planners and Urban Frame Pvt Ltd. He completed his B. Arch from BMS College of Architecture, Bangalore and his M.Arch from School of Planning and Architecture, New Delhi, specializing in Urban Design. He is currently pursuing his PhD in Architecture with the VTU. His work experience of 27 years has spanned across countries like Morocco, Singapore, Malaysia, Thailand, Kenya, Vietnam and across India with active involvement in the Smart City Mission as an Independent Director of Smart City Bengaluru, as a Built Environment expert with Shivamogga Smart City and as a Waterfront Consultant with Mangaluru Smart City. He is extremely passionate about user centric design, sustainable design, and city dynamics. Along with his professional pursuit he is an active academician and on the advisory board of multiple Colleges offering architecture education. His work and himself has been the recipient of several prestigious awards such as RTF Global Architecture and Design Award, BRIPL Architecture Award, A+D Award, IIA Best Commercial project, Cityscape Award Dubai, CoreNet Global Innovator Award Arizona (USA), Bruce Russel’s Sustainable Leadership Award for Sustainable Development, USA, among others.

Brinda Sastry
Brinda Sastry is an independent urban design and planning practitioner with 28 years of experience with private, public and non-profit organisations in India and abroad. She has been Adjunct faculty in the B.Arch and M.Arch (Urban Design) programs at RV College of Architecture, Bengaluru since 2004. Previously, she has been Visiting faculty at the University of Oregon, USA; the Bengaluru Summer School, EPFL, Switzerland; the IN:CH Studio, Bern University, Switzerland; and at IIHS, Bengaluru. Her interests are situated at the intersection of spatial planning, urban governance and urban design policy. She develops place-based and inclusive urban design strategies within an equitable, livable and sustainable planning framework. Her work includes national mission projects; regional, city, and local area plans; TOD plans; and urban design projects. She advises citizen groups on policy advocacy, and conducts capacity building and public participation programs. She holds a Masters Degree in Architecture (Urban Design) from the University of Oregon, USA, and a Diploma in Architecture from CEPT University, Ahmedabad.

Guru Prasanna
Guru Prasanna, after completion of his architectural education from National Institute of Technology, Tiruchirapalli and professional training from reputed firms like DAAT (Delhi), Venkataramanan Associates (Bangalore) and Brand new Day (Auroville), started his own practice under the name of Gargoyle Architecture and Interiors and worked on many residential, commercial and planning projects. After five years of field experience, in 2006, he adjourned to travel and pursue his education in Urban Design and Urban Development(MUDD) at the University of New South Wales, Sydney. Since his return in 2007, he continues to work as the principal architect of his current firm, BETWEENLINES. His interests include travel, photography, product design, urban theory and economics, architectural conservation, sustainability and automobile engineering etc. Guru also teaches urban design to the masters program students at RV College of Architecture. When not at work, he is at work.

Prakruthi S Karadagi
Prakruthi S Karadagi is an independent urban spatial practitioner, an architect and urban development consultant. She received her B.Arch degree from Visvesvaraya Technological University in 2011 and completed M.Arch in Urban Design from R V College of Architecture, Bengaluru. She has worked with Jana Urban Space Foundation in the capacity of an Advance Associate and has also been an urban consultant for independent organisations such as JUSFI, Janaadhar, UNICITI etc. She started her independent practice, Urban Coherence in 2019 and is also an active member of Institute of Urban Designers India. Recently, he paper titled “Reconciling The Public, The Private and The People: An Inquiry into the ‘publicness’ of retail urban spaces in Bengaluru” was published and presented at ISOCARP Doha Congress, November 2021.

Vagish Naganur
Vagish Naganur graduated from CEPT Ahmedabad in 1997 and finished his post graduation In Landscape from CEPT Ahmedabad in 2002, with thesis undertaken on Environmental Management of Heritage Sites- Vijayanagar, Hampi. He has been associated with architectural firms in varying capacities as Architect, Consulting Landscape Architect and part of the Master Planning Team with Biome Architects, Flying Elephant Studios, SPACE MATRIX, SCE consultants at Bangalore and Gurjith Singh Matharoo and DPC Consultants in Ahmedabad. In his independent professional practice since 2003 he has handled a variety of projects. He was involved with INTACH Bangalore chapter, Coastal Heritage Towns Project, Heritage Tourism planning For Badami /Pattadakal Circuit and ASI projects of Bangalore Circle in proposals and recommendations for Gulbarga, Chitradurga Fort and other Heritage landscapes for Smaller Monuments. His association with academics has been since 2001, as post graduation Landscape Faculty at CEPT, and then as faculty at RVCE UG Programme since 2002, and as adjunct faculty for M.Arch (Urban Design) since 2005. His prime teaching areas have been site planning, Urban Design Studio, and Thesis programmes.

Vidhya Mohan Kumar
Vidhya Mohankumar is an architect and urban designer with 17 years of work experience in India, Ireland and the United States. She received a Masters degree in Urban Design with distinction from the University of Michigan, Ann Arbor, USA and a Bachelors degree in Architecture from the National Institute of Technology, Tiruchirapalli, India. In 2011, she founded Urban Design Collective (UDC), a collaborative platform for architects, urban designers and planners to create livable cities through participatory planning. With clientele ranging from state governments, urban local bodies, county/town councils, private sector entities and NGOs, her urban design projects exhibit a wide variety with master plans for cities, towns, station areas, harbour areas and their environs as well as redevelopment plans for town centres, city public spaces and brownfield sites. Her work is focused on creating cities that are people-oriented and centred around transit as part of a sustainable development agenda that she is passionate about. Most recently, in 2019, she was appointed as a technical expert on ‘Public Open Spaces’ by the National Institute of Urban Affairs (NIUA) to mentor Smart City Projects in Hubli-Dharwad and Agartala under the CITIIS Challenge. In addition, she has been advocating sustainable development practices as a guest faculty at various universities in India for the past 12 years.
Odd Semester 2021-22 (B. Arch)
Angshuman Das
Angshuman Das attained his B.Arch. degree from School of Planning and Architecture, Delhi in 2000. In the span of two decades working in the industry, he has participated in civil, services and interior fit out projects ranging from small classroom spaces to large hospitality, industrial projects. He has worked at design offices based in Delhi and Bangalore where he delved into varied regional projects ranging from Srinagar to Kochi and Kaziranga to Bhuj. Beyond core architectural practice, his interest in product and packaging design led him to work on projects with GE Healthcare, Sun Pharma, Samsung, etc. At present, he practices as an independent professional and participates in professional opportunities where design can improve quality of life within the development sector.
Anil Achar
Anil Achar is a graduate of the School of Architecture, CEPT, Ahmedabad, India, in 1989. He has worked in the firm ‘Mandala’ for Ar. Neelkanth Chhaya for over 2 years in Ahmedabad following which, he worked with Ar. Edgar Demello Architect, in Bengaluru from 1990 to 1995. He started his own design practice, ‘Anil Achar Architect’ in 1996 that continues to engage dynamically in varied works. He is also an Illustrator, Cartoonist & Caricaturist, with his works exploring the themes of education, social empowerment and urban issues that regularly feature in various newspapers and magazines. He has been actively involved as a visiting faculty with RV College of Architecture since 2015, in addition to being a visiting juror at CEPT and SPA Bhopal.
Anup Naik
Anup Naik is the Founder Director of Space Matrix Architects & Planners and Urban Frame Pvt Ltd. He completed his B. Arch from BMS College of Architecture, Bangalore and his M.Arch from School of Planning and Architecture, New Delhi, specializing in Urban Design. He is currently pursuing his PhD in Architecture with the VTU. His work experience of 27 years has spanned across countries like Morocco, Singapore, Malaysia, Thailand, Kenya, Vietnam and across India with active involvement in the Smart City Mission as an Independent Director of Smart City Bengaluru, as a Built Environment expert with Shivamogga Smart City and as a Waterfront Consultant with Mangaluru Smart City. He is extremely passionate about user centric design, sustainable design, and city dynamics. Along with his professional pursuit he is an active academician and on the advisory board of multiple Colleges offering architecture education. His work and himself has been the recipient of several prestigious awards such as RTF Global Architecture and Design Award, BRIPL Architecture Award, A+D Award, IIA Best Commercial project, Cityscape Award Dubai, CoreNet Global Innovator Award Arizona (USA), Bruce Russel’s Sustainable Leadership Award for Sustainable Development, USA, among others.
C. Govinda Rao
C. Govind Rao is an architect of over 25 years of experience. He holds a B.Arch degree (1984) from College of Fine arts and Architecture, JNTU, Hyderabad and a Master of Infrastructure Planning (1995) from the University of Stuttgart, Germany. He was a recipient of the Louis Kahn Trophy, NASA 1983 during his architectural study. Since 1984, he has proactively worked with eminent architects such as Sumit Gosh & Associates, New Delhi, Chandavarkar & Thacker, Bangalore, QDC, Doha, Qatar and Centre for Design Excellence, Bangalore among others. He established his independent architectural studio, Archicorp Architects in 2000 and has indulged in varied housing, hospitality, commercial and interior projects. He was also an Associate Architect for the first phase of ‘South City’ group housing project that housed 10,000 people after completion. He has been teaching design since 2009 in various architectural colleges such as RV College of architecture, SIT Tumkur, Dayanand Sagar college of Engineering and DSATM, Bangalore as a visiting faculty.

Deepa Suriyaprakash
Deepa Suriyaprakash completed her architectural education from NIT, Tiruchirappalli in 2003 and professional training at Brand New Day (Auroville) and MOAD (Chennai). She pursued Theory of Architecture and Design (M.Arch) from The Ohio State University, USA. Upon completing the Master’s program which included extensive travelling opportunities, she worked with Skidmore, Owings and Merill LLP at Chicago, USA, where she gained experience on macro scale projects. Since her return to India in 2008, she has been leading her architectural firm, BETWEENLINES with her partner Mr. Guru Prasanna. Her interests include teaching, cinema, literature, critical theory, graphic design, pattern and material studies etc. She has been associated with RV College of Architecture in the capacity of visiting faculty for architecture and interior design since 2009. Her two-year stint as Head of Research at CnT Architects, grounded her perspective and realigned her philosophy with the locale. When not working as an architect, she is busy composting and helping people keep their waste off landfills.
Dinesh Rao
Dinesh Rao is a practicing architect with over 30 years of experience. He is the principal architect at Monsoon Design, an architecture, planning and interior design firm based in Bengaluru. He has studied at the School of Architecture, Centre of Environmental Planning & Technology (CEPT), Ahmedabad, and at the Eidgenossische Technische Hochschule (ETH), Zurich. He has previously worked at Architects’ Combine (Mumbai & Bengaluru) and Archipart (Zurich). Alongside practicing, he has mentored architectural design students and taught theory at BIT Bengaluru, MCE Hassan, and RVCA for over 25 years. He continues to be a visiting critic at all the major architecture schools in Bangalore. He is an Industry expert member of the Board of Studies of the SIT School of Architecture, Tumakuru. In the past, he has designed lighting & sets for theatre, furniture, graphics, naming, & corporate visual identity, besides being a professional architectural photographer.

Indranil Bhattacharya
Indranil Bhattacharya received his Bachelor’s Degree from Manipal School of Architecture and Planning (MSAP) and his Master’s Degree in Building Engineering & Management from School of Planning and Architecture (SPA), New Delhi. He was associated as an Assistant Professor with the Department of Architecture, RV College of Architecture, Bangalore till 2006 before setting up his independent Consultancy Practice. Through his projects, he has been instrumental in designing, engineering and setting up of Industrial Campuses, Diagnostic Labs, Clean Rooms among others. He specializes in Building Services & Engineering, Large Span Industrial Structures, Construction Project Management and Systems Integration.

Mehul Patel
Mehul Patel completed Bachelor of Architecture from School of Architecture, Centre for Environmental Planning and Technology (CEPT), Ahmedabad in 2002. He is the principal Architect at CnT Architects, Bangalore having been associated with the same since 2005. Previously, he has worked with Architect Tom Crees, Blue Mountain Design Company, Kathmandu and Bijoy Jain & Associates, Alibaug. He has an overall industry experience of almost two decades exploring varied fields of design. He has been associated with the teaching domain since 2006 having taught in the Department of Architecture at M S Ramaiah Institute of Technology and RV College of Architecture, Bangalore.
Nagaraj Vastarey
Nagaraj Vasterey is an architect and award winning Kannada writer and poet. He holds a B.Arch degree from BMS College of Engineering. He has been practicing architecture within the realms of Bangalore city for almost two decades. Aside from architecture, he has found profound recognition in the field of literature involving himself in Kannada literature, story, novel, poetry and essay writing. His columns have been published in prestigious newspapers and some of the famous books authored by him include Nineteenth Degree, Urban Panthers and Nirvaya among others. His independent firm, Nagaraj Vastarey, has been engaging in varied urban housing, institutional, commercial and recreational projects for over a decade. He has been associated with RV College of Architecture for several years, mentoring the undergraduate Thesis students. He strongly advocates the power of drawing as a tool and emphasises the role of sketching in ideation of designs.

Nandita
Nandita engages in industry relevant research and design consultancy in Architecture and Interior Design as an Architect, Academician and Architectural Journalist. She graduated in Architecture from Bengaluru University and received her post graduate degree in Interior Architecture from University of Oregon, USA. She also has a Diploma in Print and Broadcast Journalism. She was awarded the A3 Foundation Architectural Journalism Award 2013 – 14, for contribution to the field of Architectural Journalism. Her research on Architecture and Typography presented in IDC, IIT Mumbai in 2015 and in DID, University of Moratuwa, Sri Lanka in 2017 was well received and acclaimed to be pioneering. She has co-authored several papers with her students in international conferences like ‘Cumulus Mumbai 2015: In a planet of our own – a vision of sustainability with focus on water’ in Mumbai and ‘Inheriting the City: Advancing Understandings of Urban Heritage’ in Taipei City, Taiwan in 2016. Her teaching experience spans over 15 years including serving as an Associate Professor for over 8 years at RVCA. She is currently associated as Adjunct Faculty at RV College of Architecture and Dayanand Sagar Academy of Technology & Management.
Pramod Jaiswal
Pramod Jaiswal is the Founding Partner and Principal Architect at BetweenSpaces, Bengaluru. He graduated from Bangalore Institute of Technology, Bangalore in 2004. He was trained under V.K Giridhar and has worked with Hundred hands from 2005 to 2011. Some of his well-publicised and acclaimed projects include the ‘House of Voids’, ‘Cuckoo’s Nest’ and ‘Shanti Sadan’ among others ranging from well-crafted residences, institutional and hospitality projects. His association with teaching in architecture colleges began in 2010. He has been involved as a visiting faculty in various colleges across Bangalore to share his treasure trove of knowledge which gathered while working on varied projects in the last 15 years of his professional life. He respects complexities and detests complications. With a keen sense of detailing, he is always exploring an idiom that makes Architecture expressive, meaningful, and sensitive to its context.
Ravikumar Kashi
Ravikumar Kashi is a Bangalore based multidisciplinary artist, writer and an educator. His work includes a range of painting, drawing, photography, installation and artist books that articulate individual and collective experience of contemporary socio-political and cultural identities. He holds a Bachelors in Fine Arts degree from Bangalore University and a Masters in Fine Arts in printmaking from M.S. University. He has also been educated in handmade paper making from Glasgow School of Art, U.K. and traditional Korean papermaking from Korea. He has held twenty solo shows across the world in India, London, USA, China and Italy and is the recipient of several awards including the Museo Internazionale Dinamico de Arte Contemporanea, Italy, National Award from Lalita Kala Akademi, Delhi, Karnataka Lalita Kala Academy and Karnataka Sahitya Academy Award. Recently, his book, ‘Flexing Muscles’ was published by Reliable Copy which adds to his previous books on art titled Kannele and Anukta published by Akshara Prakashana. He has been associated with RV College of Architecture since 1994.
Sandeep sen
Sandeep Sen completed his graduation in 1990 after which he worked under Raja Aederi, Architect, Mumbai (Fellow, FLW foundation) followed by working with Chandavarkar & Thacker, Bangalore as a Junior Architect. Subsequently, he worked as Project Architect, Team Lead and Director (in that order) in the following firms – I.M.Kadri, Mumbai, Charles Correa & Associates, Mumbai, Cushman & Wakefield, Mumbai/Bangalore, Chandavarkar & Thacker, Bangalore. In 2011, he set up his consultancy, Kerman Sandeep Sen Architects, along with his wife. His noted works include design of auditorium interiors & external area development for an MNC campus at Hyderabad, School at Hosur, School at Coimbatore, Pharma Manufacturing unit, Bangalore among others. He has been a visiting faculty for Architectural Design at various schools of architecture, workshops at NID, since 2006 and is currently associated in the capacity of adjunct faculty & Juror. He has also been associated with NIASA for undergraduate design thesis jury at National level since 2012.
Seema Anand
Seema Anand is a Biomimicry Specialist (Biomimicry 3.8 Institute, USA, 2011) & a practicing Architect in Bangalore. She spent the initial part of her career discovering, learning and working on vernacular architecture. After a short stint in conservation architecture, she is now involved in large scale urban projects and issues. With a focus on working towards sustainable habitats, she considers Biomimicry as a ‘lighthouse’ that will guide her approach to design and problem solving. She consults and teaches biomimicry approach in the field of design having taught in places such as Tongji University (Shanghai), Centre for Environmental Planning & Technology (Ahmedabad), National Institute of Design (Bangalore & Ahmedabad) and Srishti school of Art, Design and Technology (Bangalore), National Institute of fashion technology & Anant National University. She is the co-founder of “Biomimicry India Network”, a network which aims to spread awareness and catalyse biomimicry in India. She is also the co-founder of “Biomimicry India Lab and Studio”, a company which consults and undertakes research in the field of biomimicry.
Senthil Kumar Doss
Senthil Kumar Doss is the Founder and Principal Architect at PLAY Architecture, Bangalore. He holds a B.Arch. degree from REC, Trichy, Bharathidasan University. In the initial years of architectural practice, he worked with architect B.V.Doshi at Ahmedabad followed by working with Dominic, a French Architect at Auroville for over 5 years where he accomplished construction of major housing projects. His practice has contributed to design innovation for the past fifteen years and is being recognised in the industry for unique, efficient design and ability to execute finer details. Being a research enthusiast and drawing from his involvement in martial arts and writing, he has recently ventured into research to establish relationships between architecture, structure and martial arts. He has been involved in teaching since 2005 and is currently associated with RVCA and CARE School of Architecture as a Visiting Faculty.
Sundeep Nagaraj
Sundeep Nagaraj is an Architect with an integrated approach to design, construction and sustainable values. He did his office training at “Sangath ” in the year 1997 and completed his Architecture course from I E D Vallabh Vidyanagar in the year 1999. He started his practice “Open Studio” in 2006 after working and collaborating with several architecture and design practices and freelancing plenty. Over the years, he and his team have designed and executed over 35 projects including homes, restaurants, hospitals, retail spaces and schools among others. His approach to sustainability and its contemporary relevance draws from a vast tradition of vernacular and indigenous building crafts and skill which is translated in his practice through working with local craftsmen, integrating local skills and local materials and developing ideas that are small, sensible and necessary. He has been a visiting faculty at RV College of Architecture since 2009.

TM Chengappa
T M Chengappa completed his B.Arch. from School of Planning and Architecture, Delhi in 1979 followed by a Masters in Landscape Architecture from Graduate School of Fine Arts, University of Pennsylvania, USA. He has worked on several projects including site planning for corporate and production units at Philadelphia and landscape design for varied residential buildings in Pennsylvania. He has also been involved in the detailing at an Arboretum. He is currently the Partner and Principal Architect at OIKOS Landscape Architecture and Ecological Planning, Bengaluru. He dissipates his vast industry knowledge with students of architecture in the capacity of a visiting faculty at RV College of Architecture, Siddaganga Institute of Technology, Tumkur and BMS College of Architecture, Bangalore.


